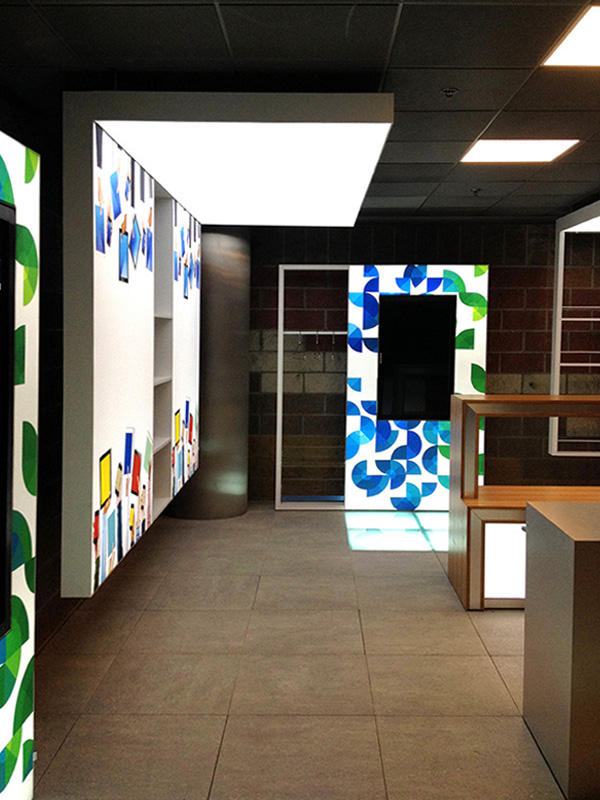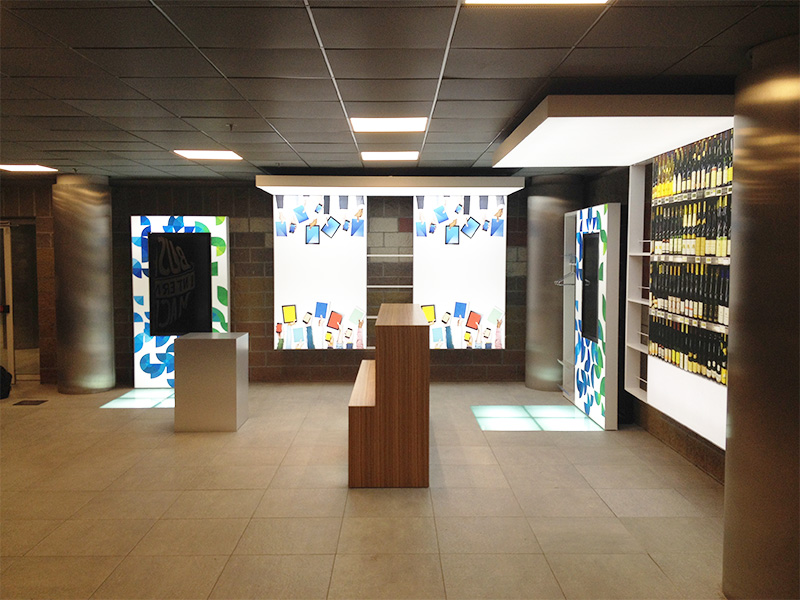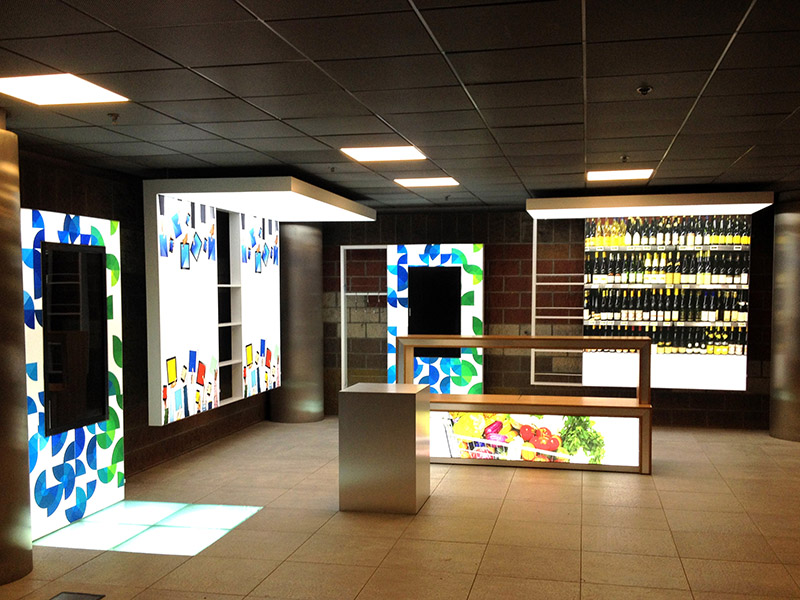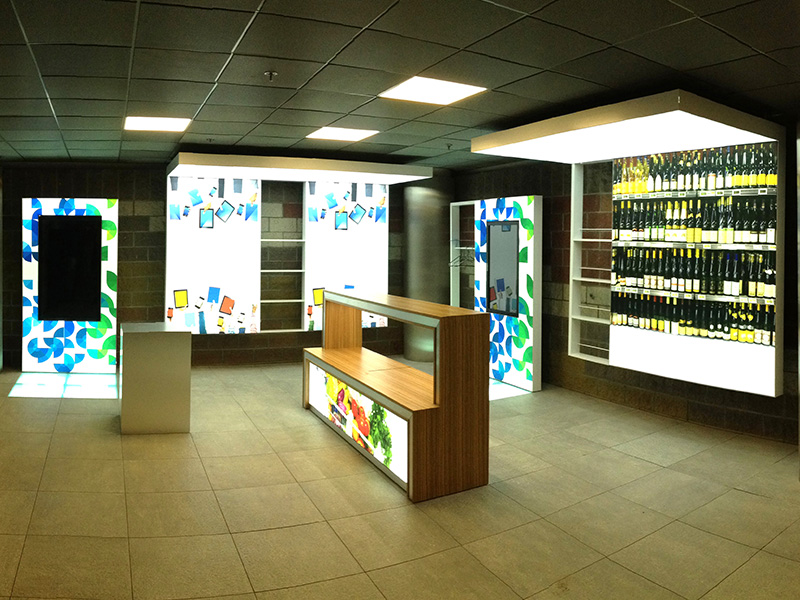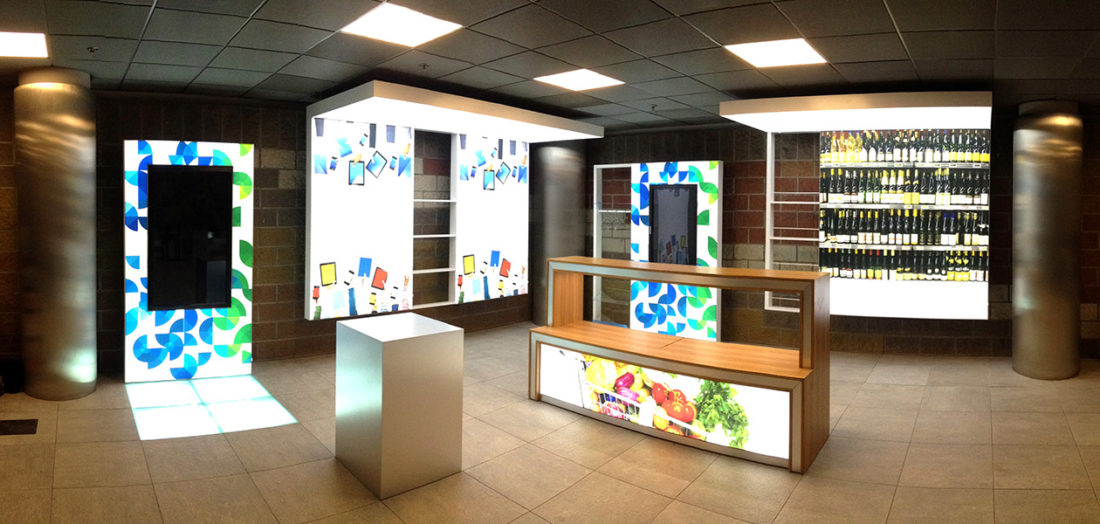IBM – SMARTER COMMERCE
The project was chosen to set-up a client centre area within IBM company in Milan. The area serves as an interface between company and client and uses L shaped structures to envelop the space. The shape of the structures was chosen to create the sense of an enclosed space where there could be a very personal interaction between client and company. Each structure creates a relationship between wall and floor or between wall and ceiling, where all the panels use led lights to highlight these interfaces. The ceiling structures are built in a way that makes them seem suspended. In the centre of the space we designed a desk in zebrano wood that acts as the fulcrum of the entire space, modelled with the same aesthetic principles of the L shaped panels.
CLIENT
G.P.JOHNSON - E&E
ADDRESS
Segrate (MI), Italy
DATE
2014
Category
Interior Design


