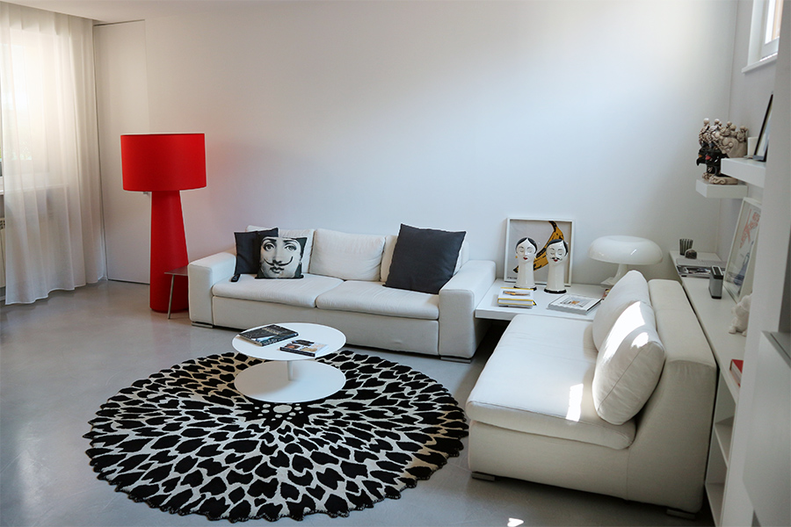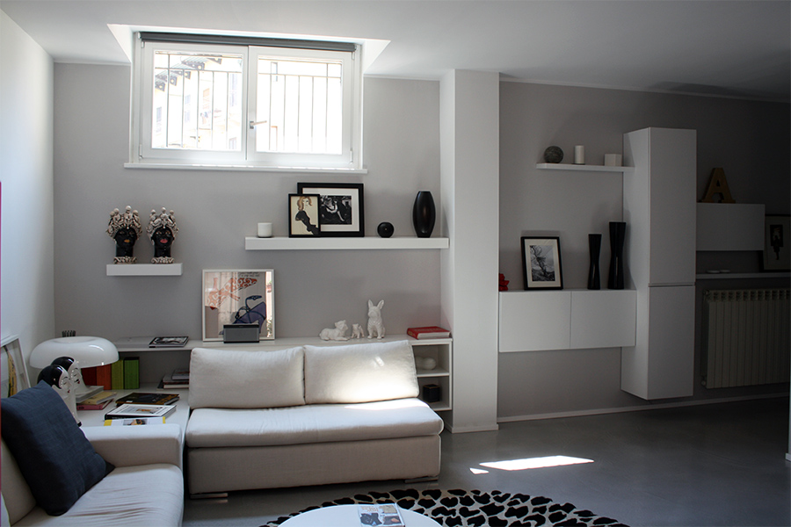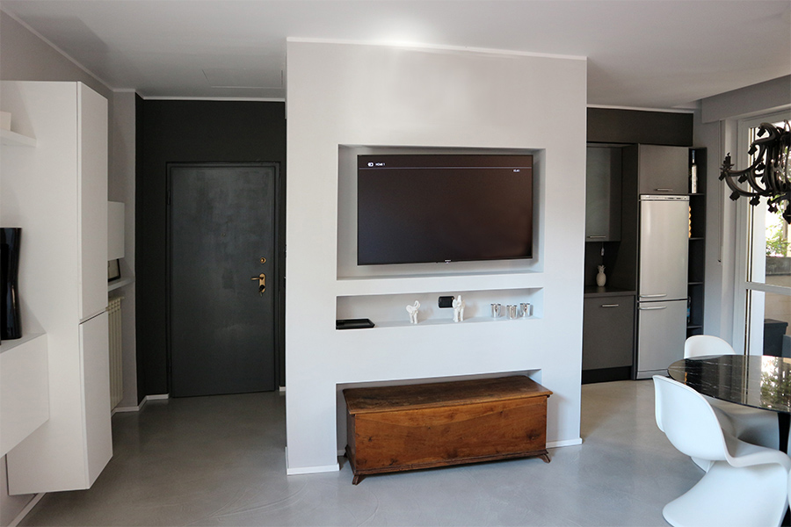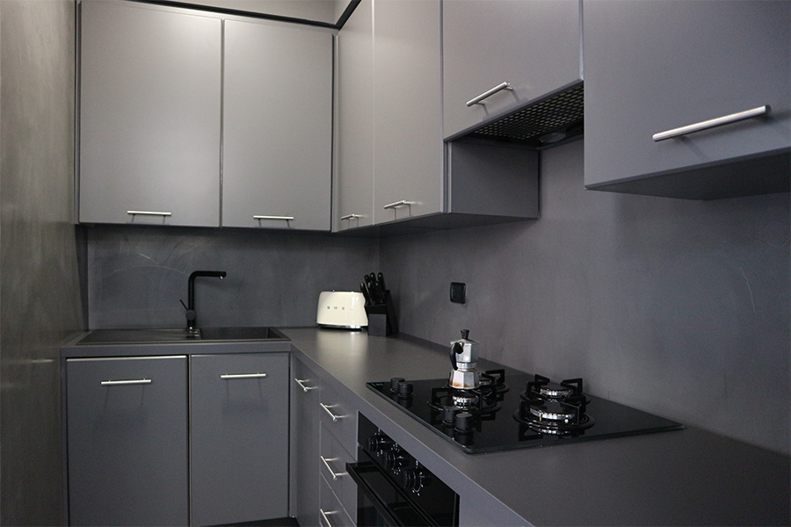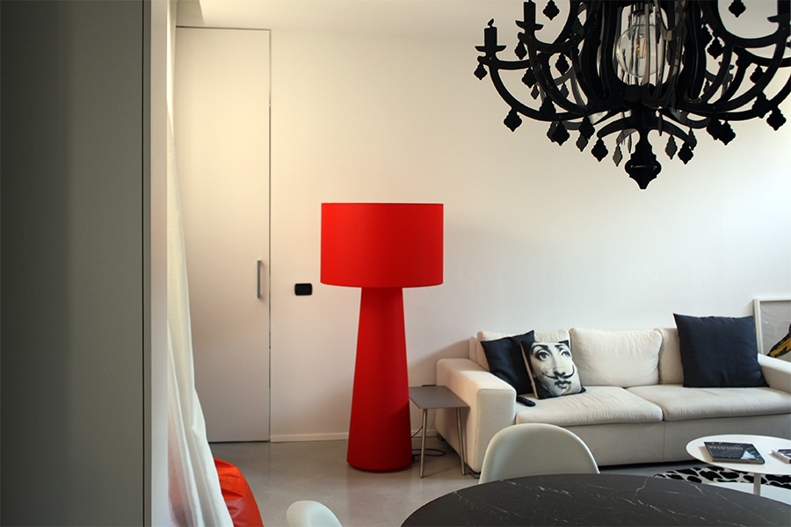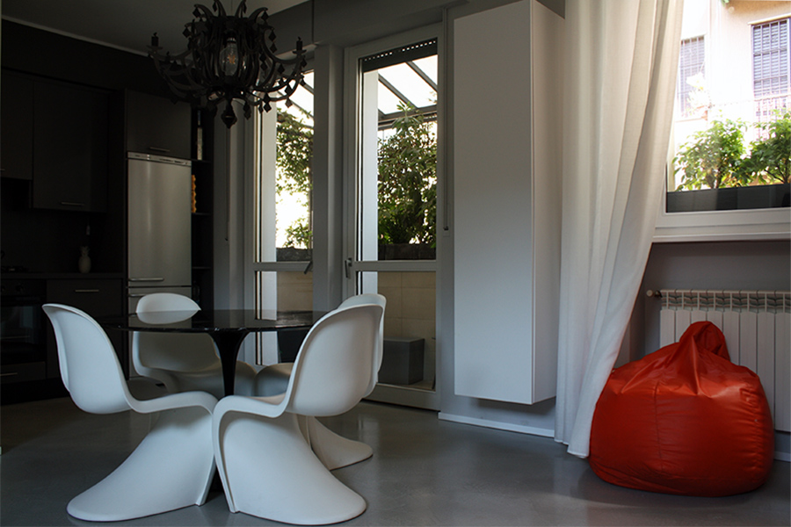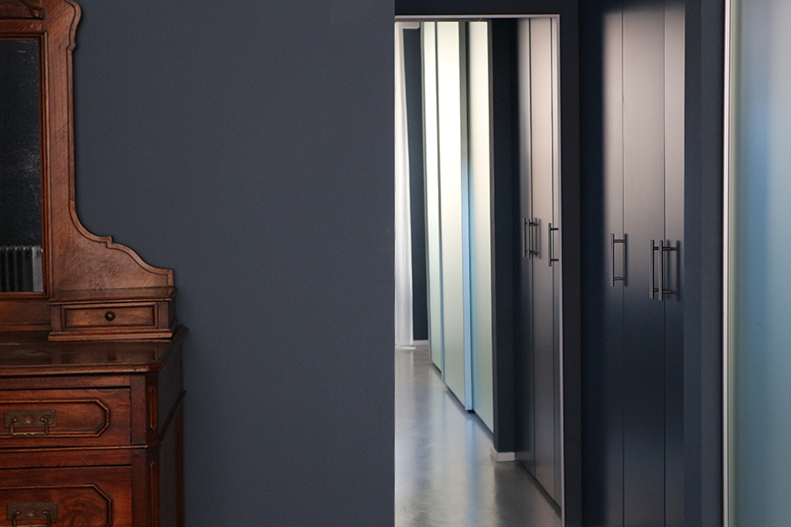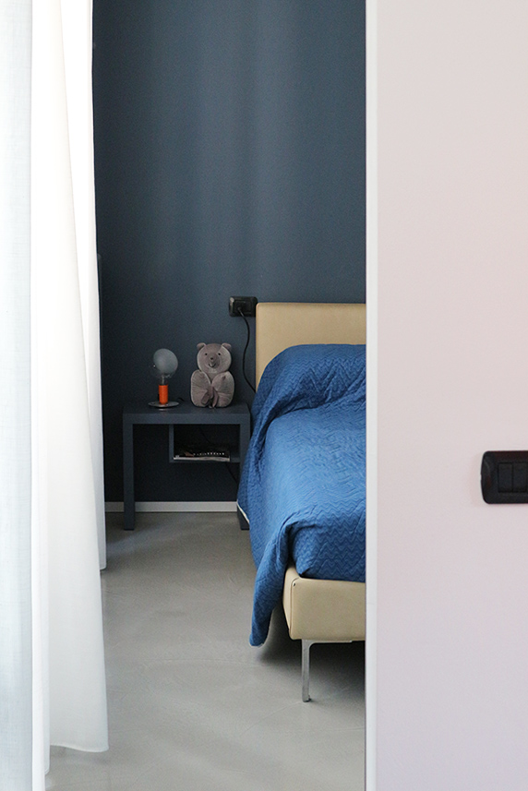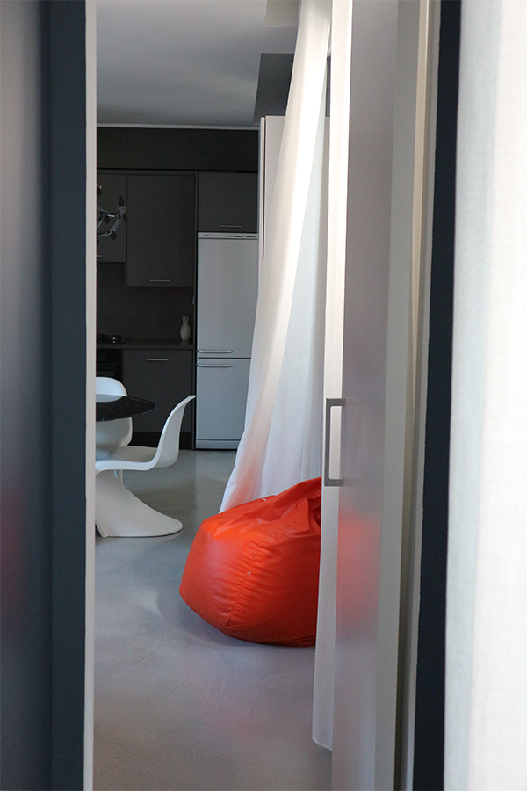L9/A HOUSE
In Milan, an apartment for two people changed with a few simple interventions, but decisive for the perception and for the use of space. The main room of this project was the living room that was completely transformed. Two were the fundamental elements on which we focused: the two walls of the room. To take advance of the square meters of the room, it was decided to move the door that gives access to the bedroom and to the bathroom, from one side of the wall to the other. The door, as tall as the entire wall, becomes almost an element of furniture, a painting, and stands out as the main element of that wall. The door is no longer just an element of division between two environments but is a true protagonist. On the opposite wall we played with colors, to give greater importance to different levels, which also identify the different functions – entrance, TV area and kitchen. To the entrance and to the kitchen, more backward than the living room, was given a dark grey color compared to light gray that, together with white, characterizes the whole room environment. We therefore wanted to emphasize the background effect. Finally, the new microcement flooring helps to make everything more homogeneous and to unify the spaces.
ADDRESS
Milan (MI), Italy
DATE
2018
Category
Architecture, Design, Interior Design


