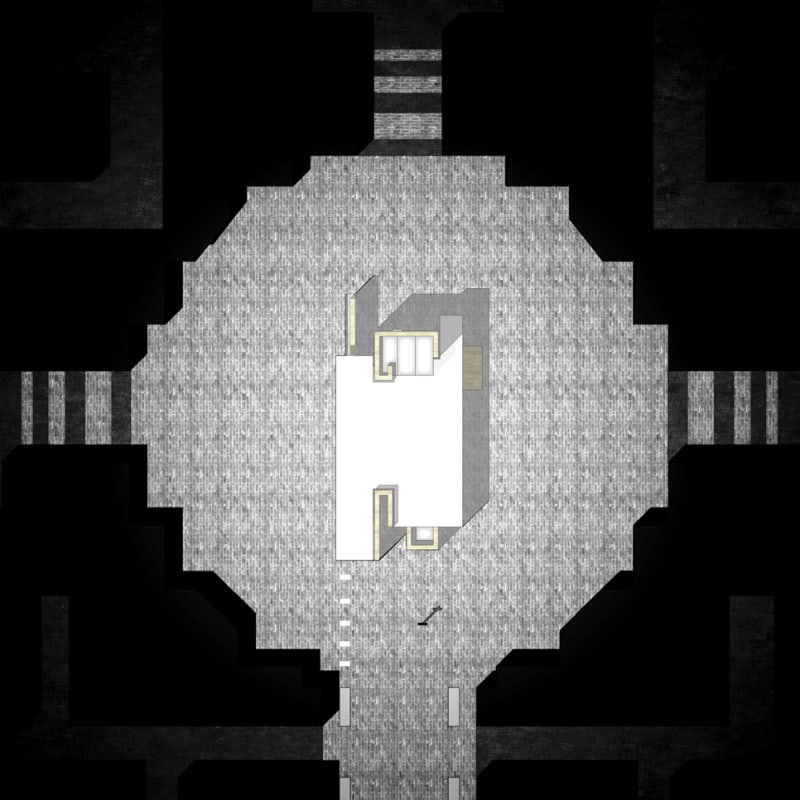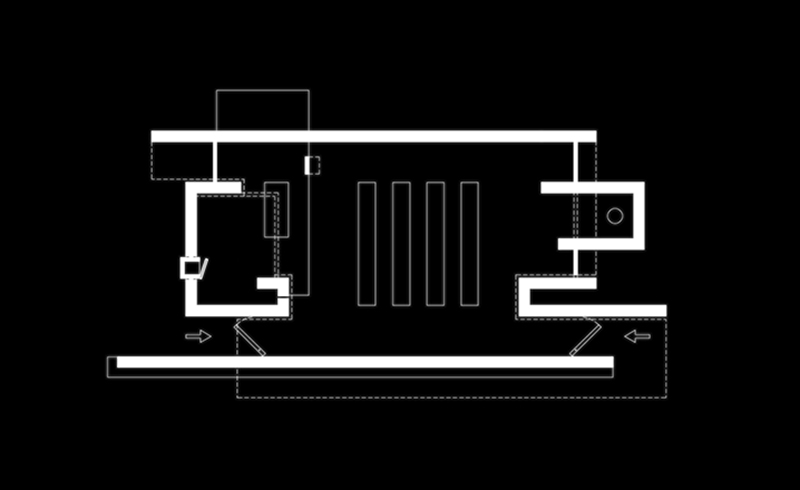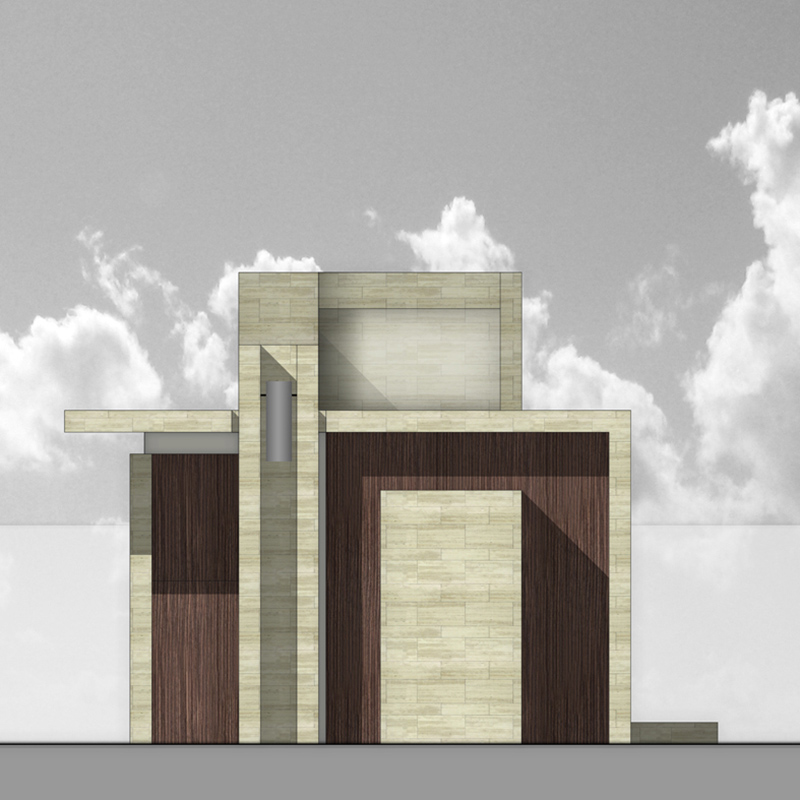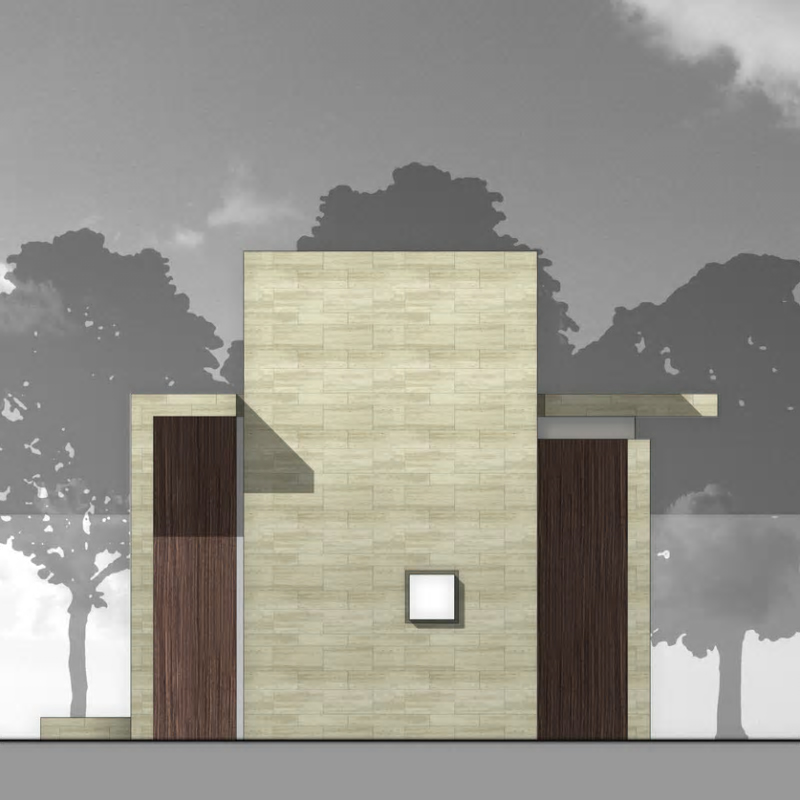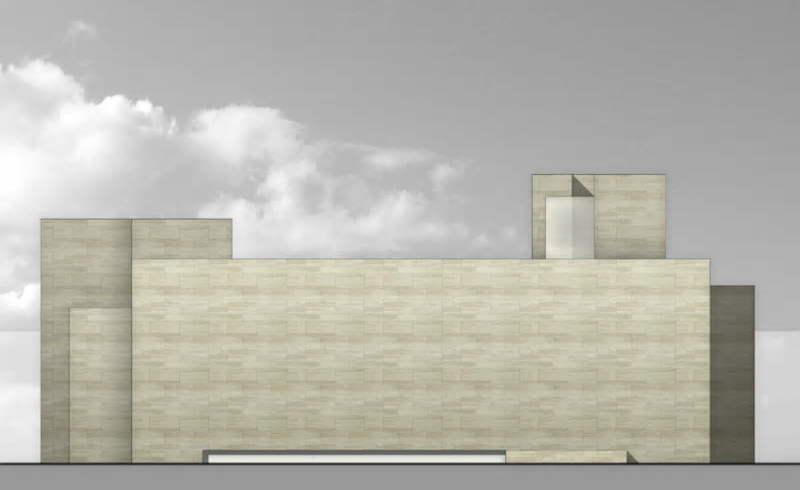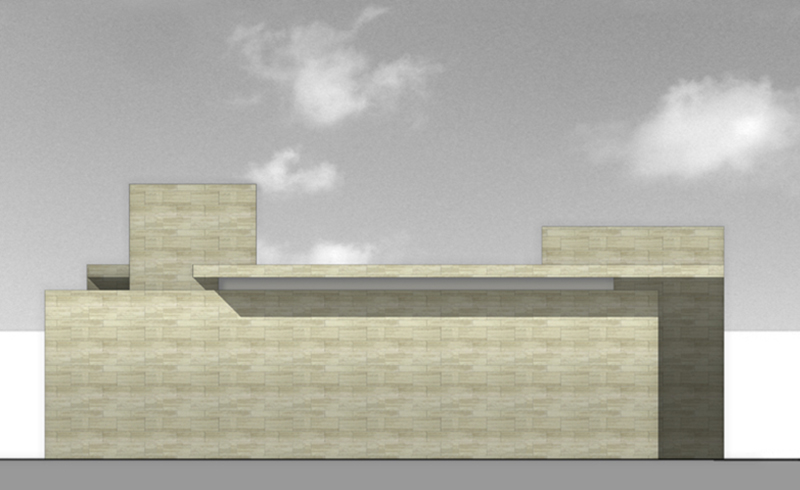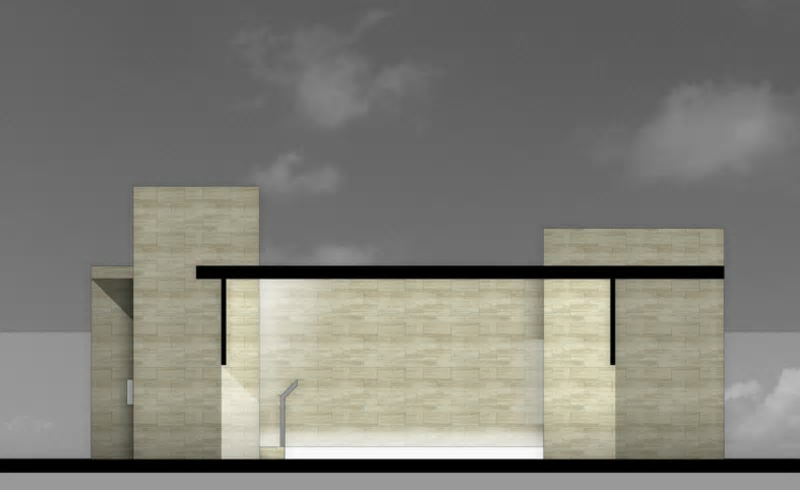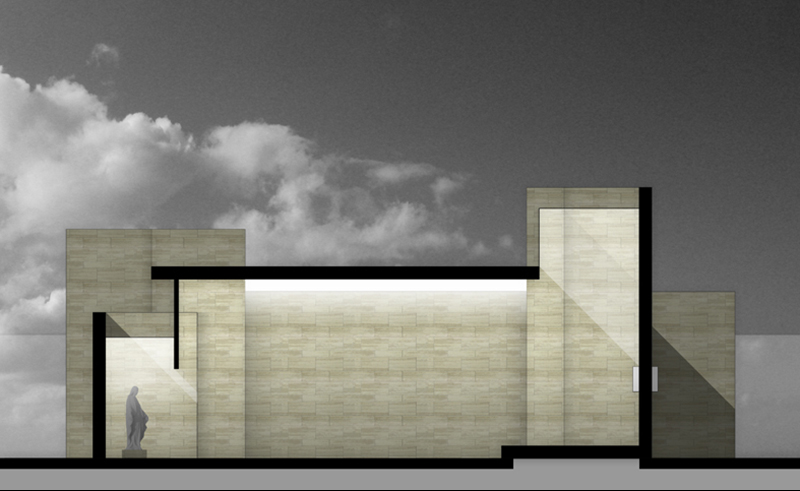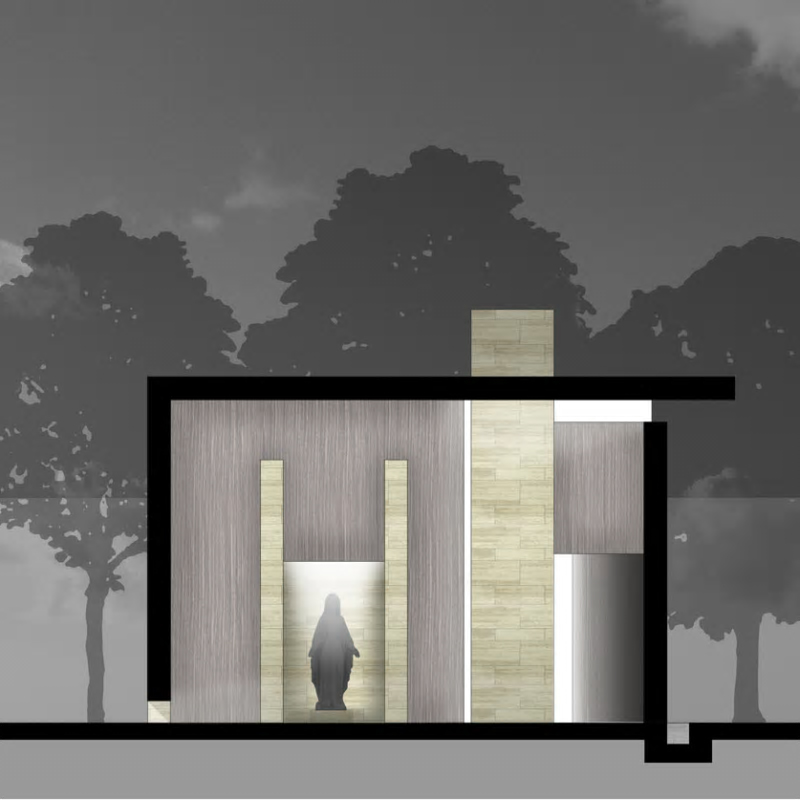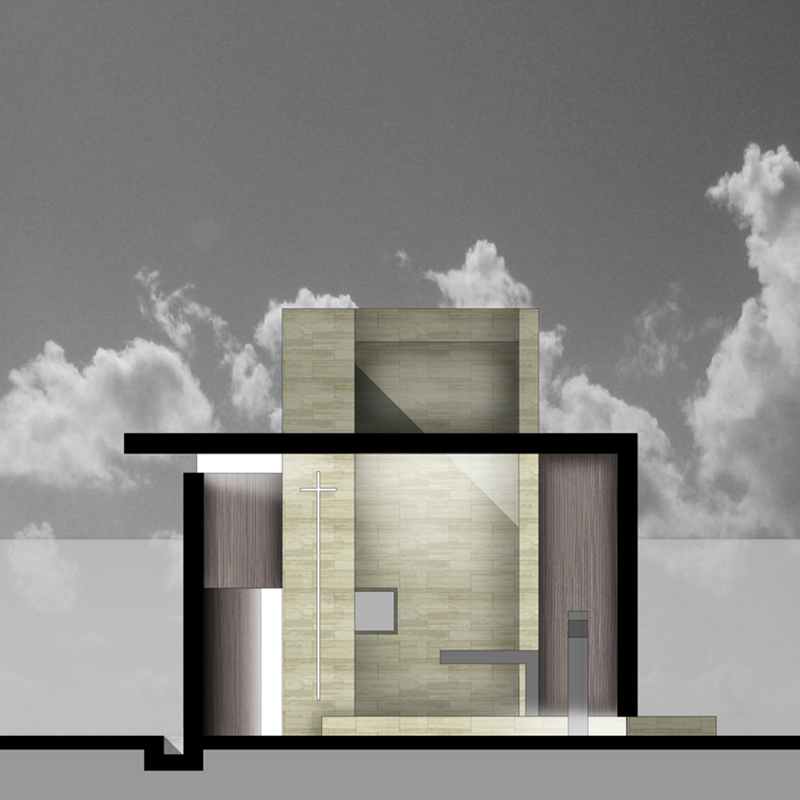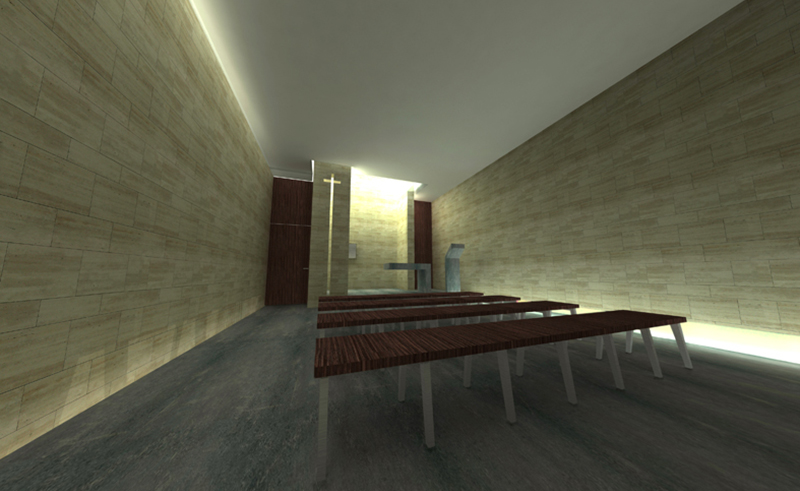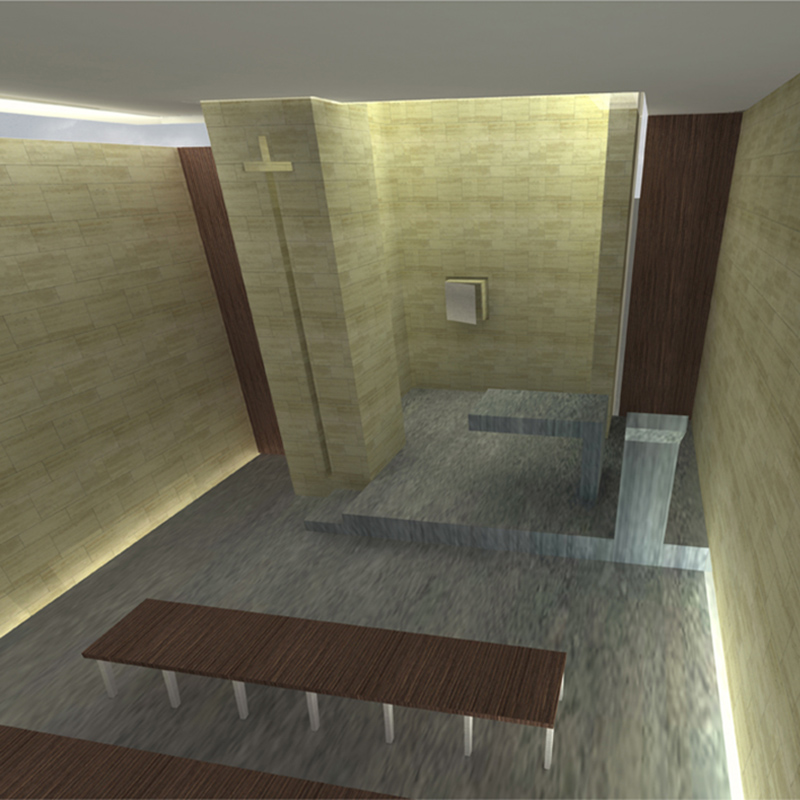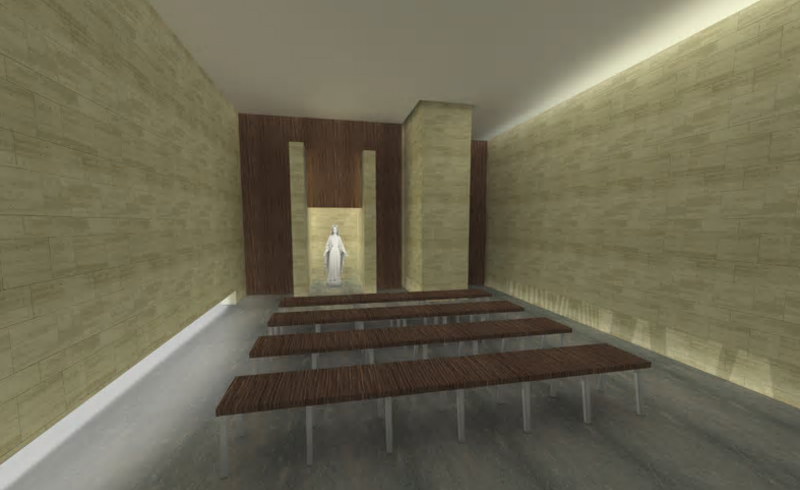CEMETERIAL CHAPEL IN MAZZARRONE
The structure of the church is based on a system of two load-bearing walls that accentuate the longitudinal form of the building. These walls give a sense of deep enclosure while also providing the openings to let natural light in. Through a symmetrical suspension of the ceiling block from the wall on one side and the wall from the floor on the other, two cracks create a diagonal light flow through the church. Within the main walls three “C” structures define all the necessary spaces for the church: on one end the bell tower and the simulacrum recess and on the other the presbytery. The size in plan and elevation of each “C” structure reflects the function it hosts.
ADDRESS
Mazzarrone (CT), Italy
DATE
2010
Category
Architecture, Competition


