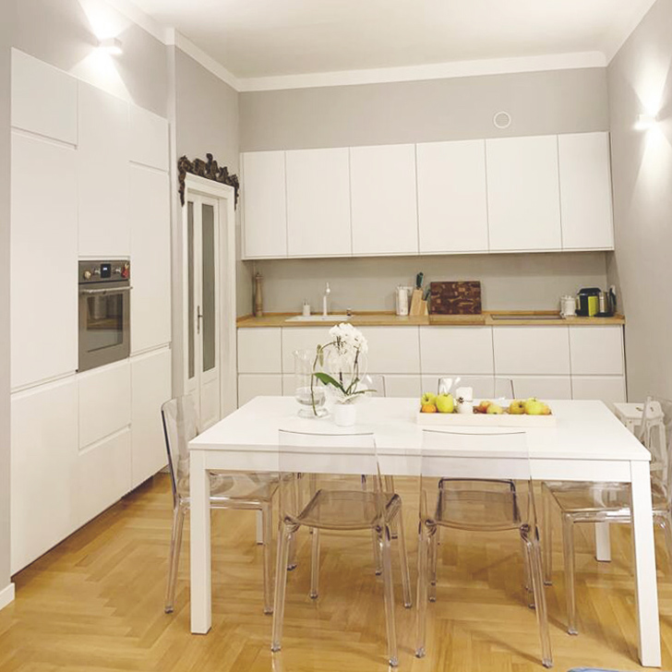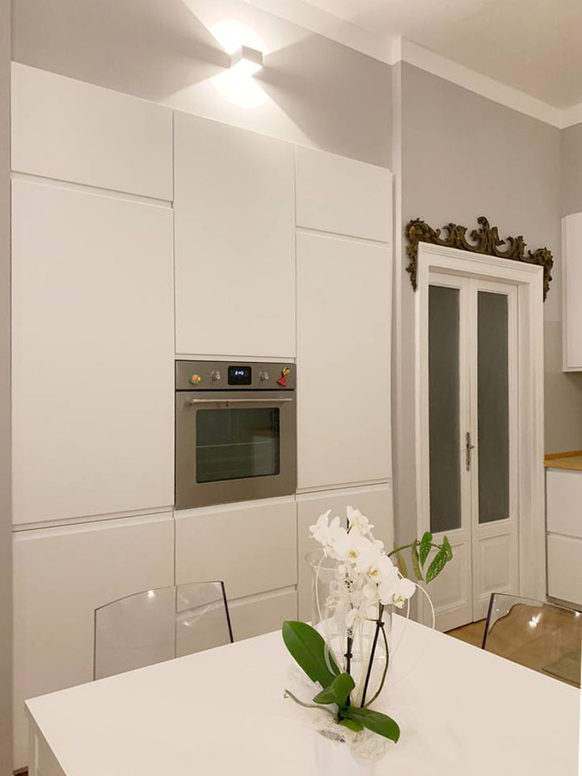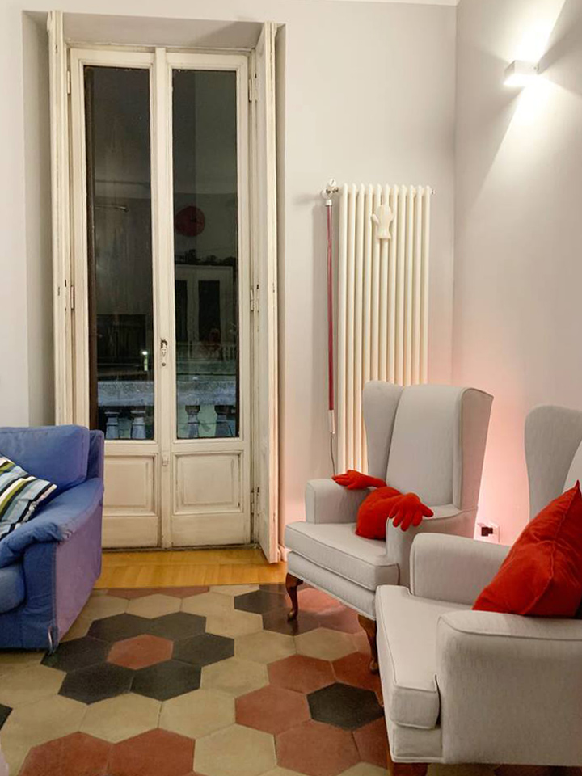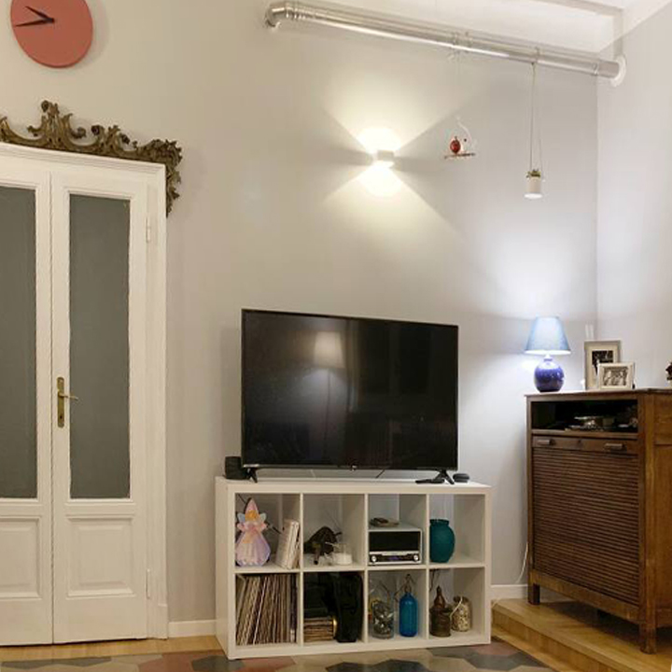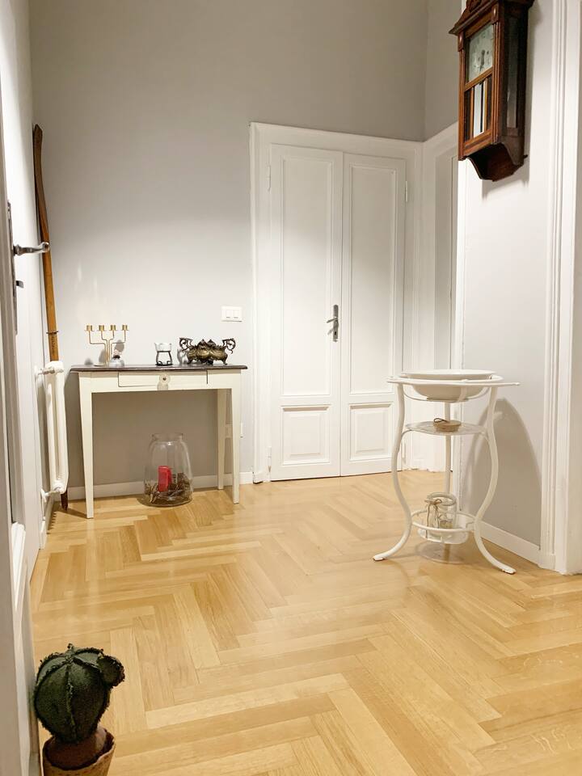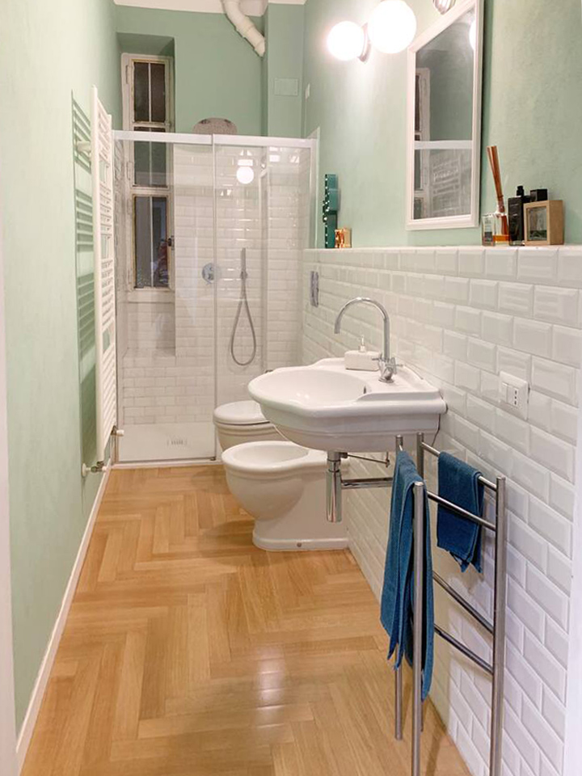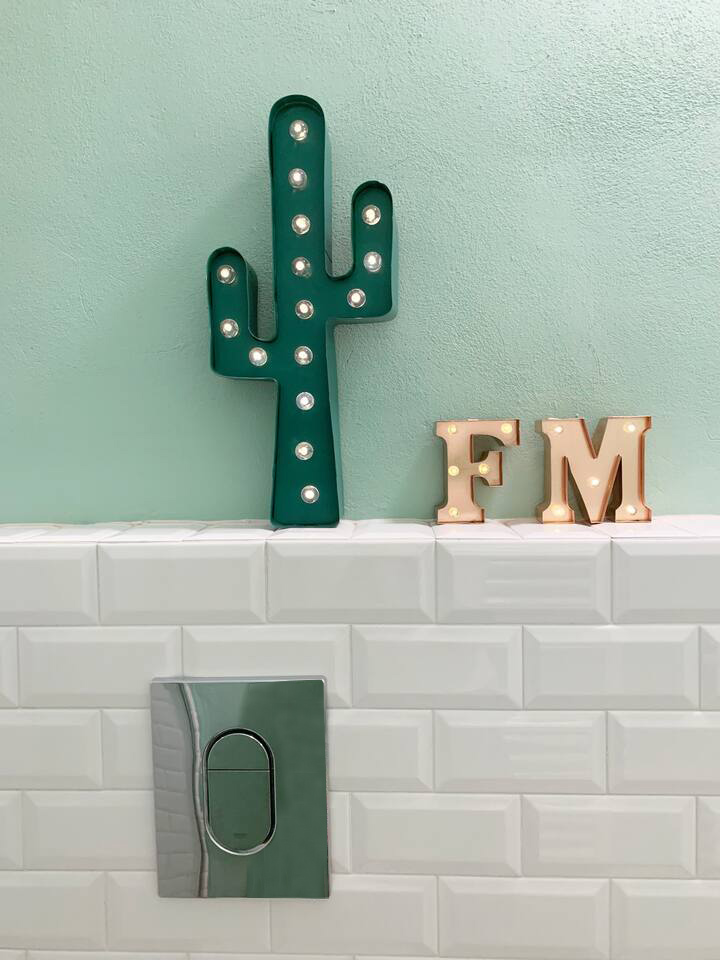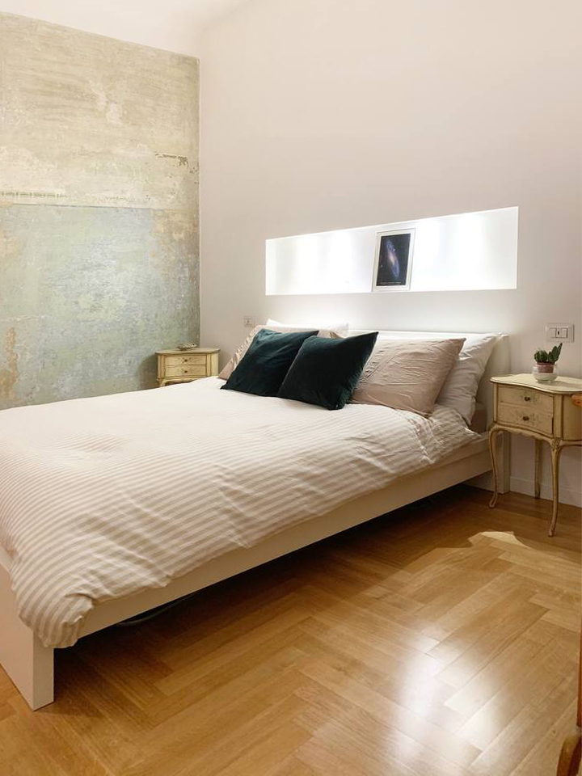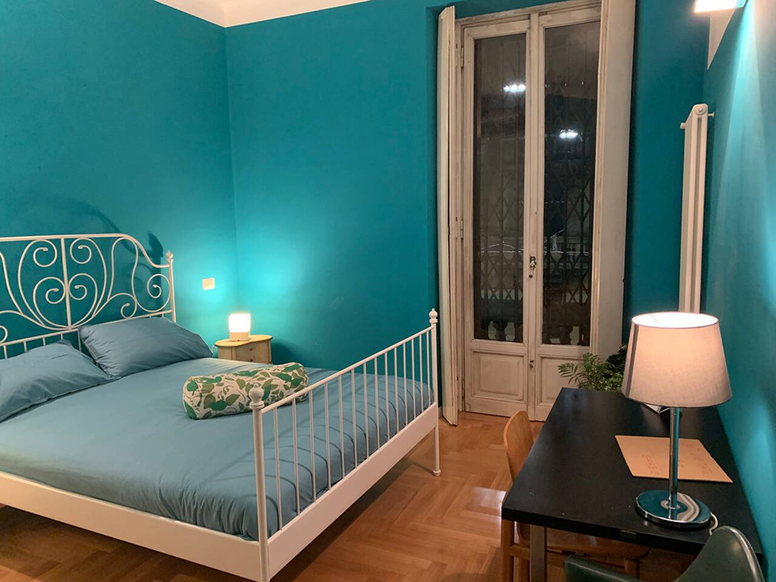M27 HOUSE
The apartment, located in Milan, fully reflects the typical Milanese house of the early 1900s. The project, with minimal interventions, allowed to redistribute the spaces redefining the main access and therefore the distribution of the rooms was completely overturned compared to the original situation. It has been designed for a large living area with a built-in, custom-designed kitchen; from the kitchen you go directly to the hallway which allows access to the two bedrooms and the bathroom.
For the floor a light and elegant parquet has been chosen as an element of union between all the spaces of the house. The only interruption of it is in the living area where it was decided to maintain and to restore the hexagonal concrete tiles. The bathroom has its original shape but it has been completely restored by incorporating traditional materials and colors. Another element that recalls the history of the house is the decoration that resurfaced in the master bedroom, which it was decided to keep.
CLIENT
Private
ADDRESS
Milano, Italy
DATE
2019
Category
Architecture, Design, Interior Design


