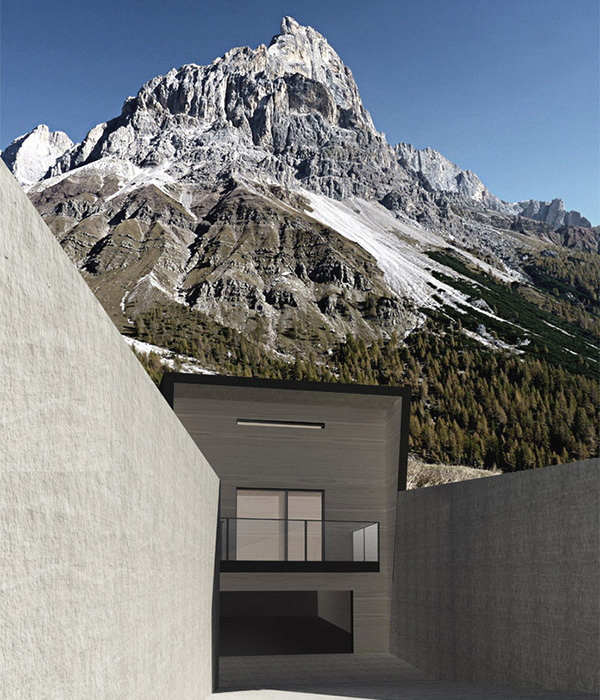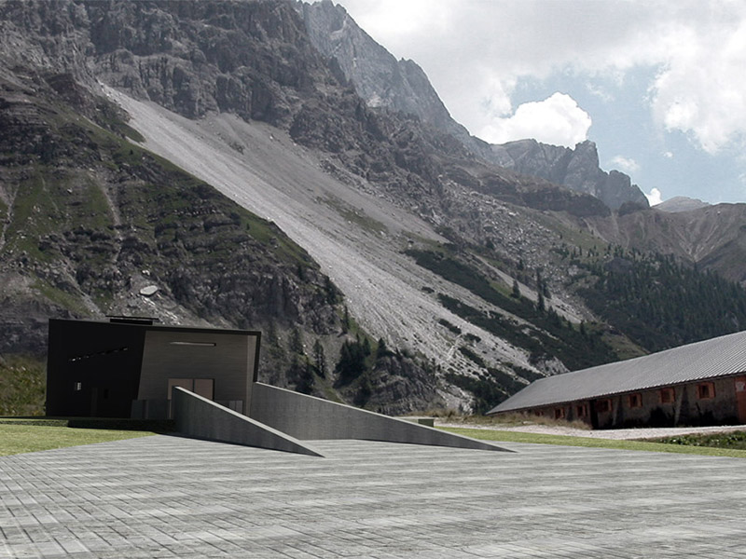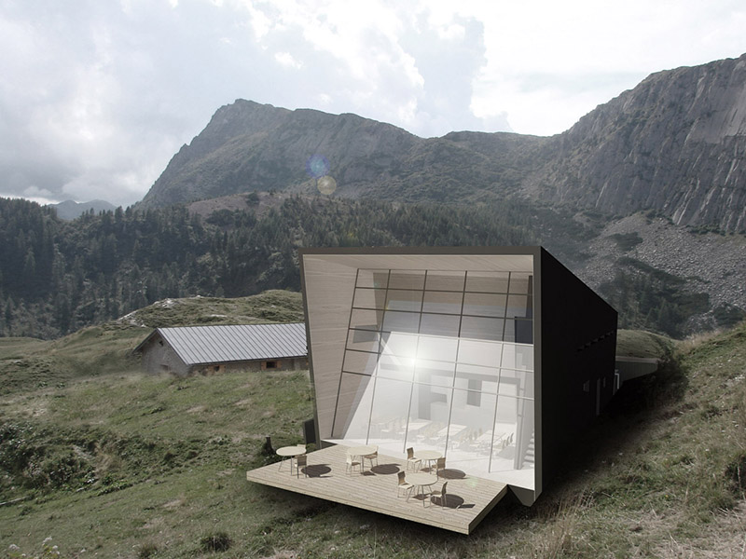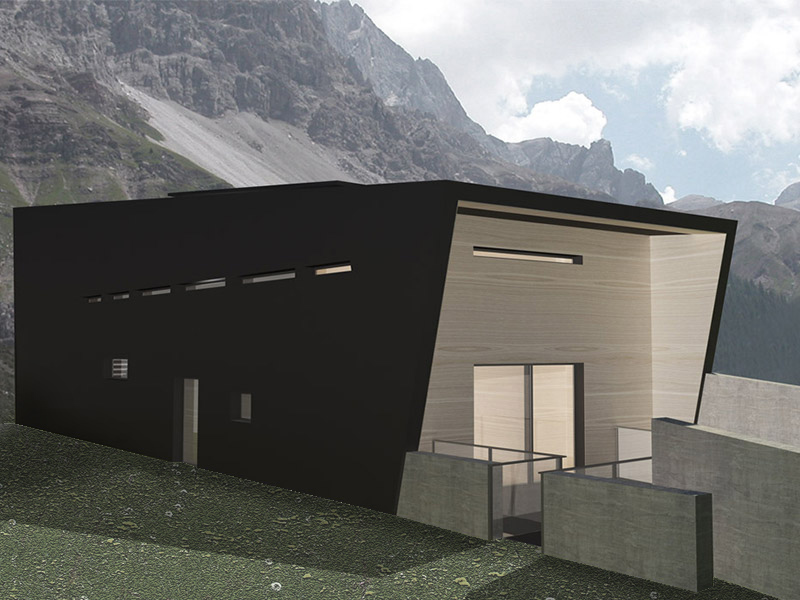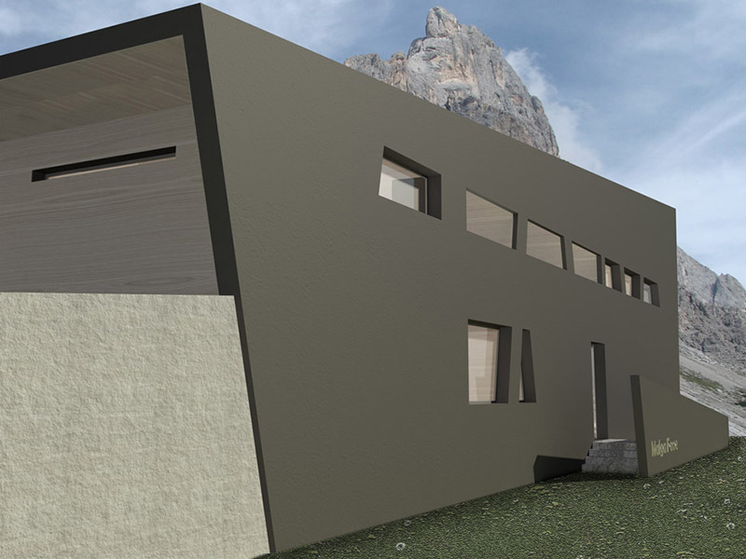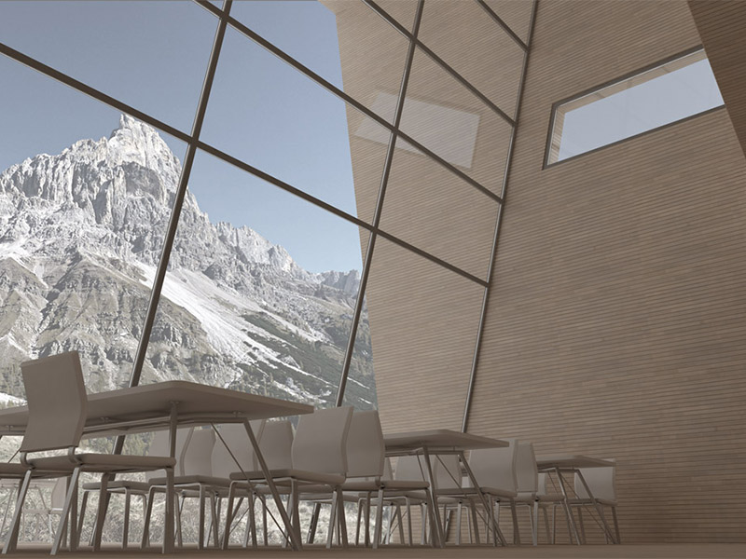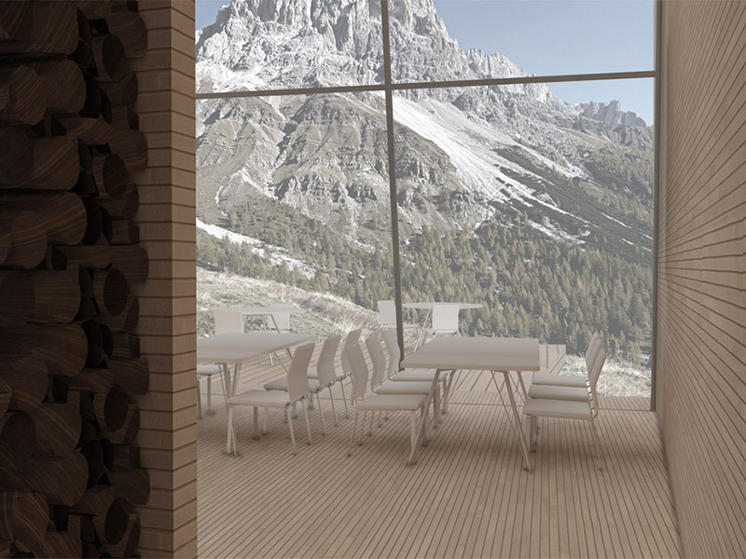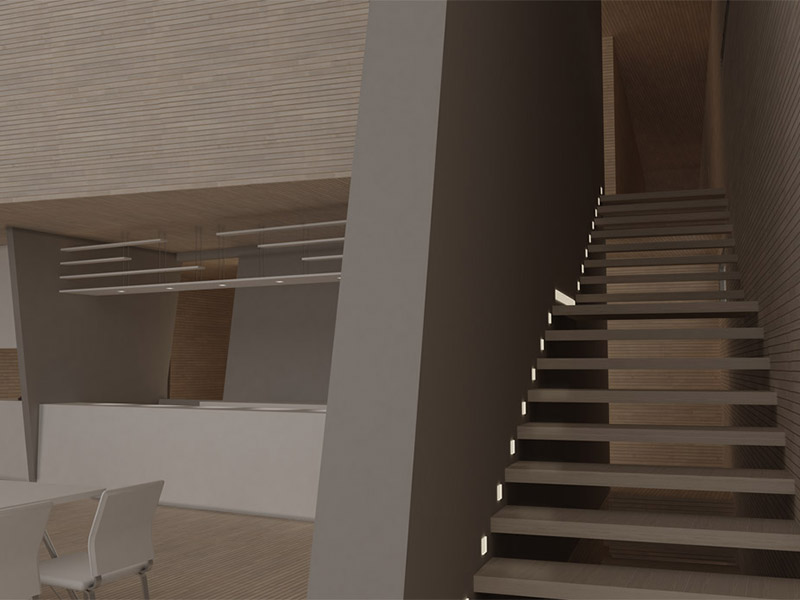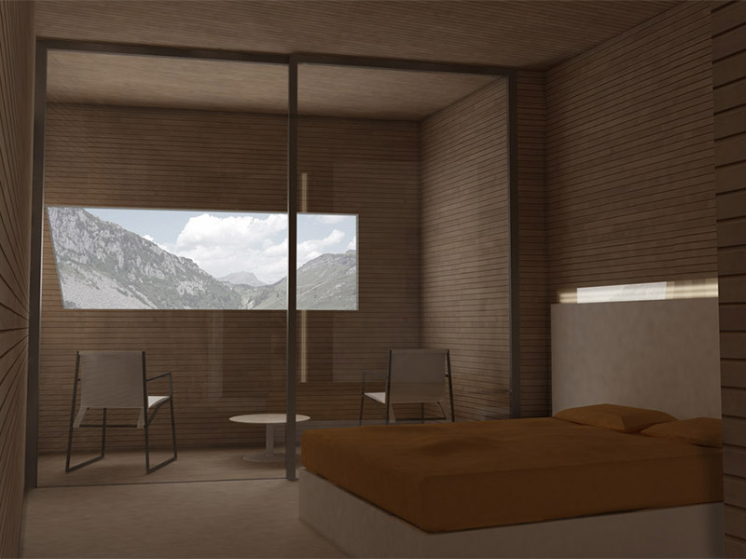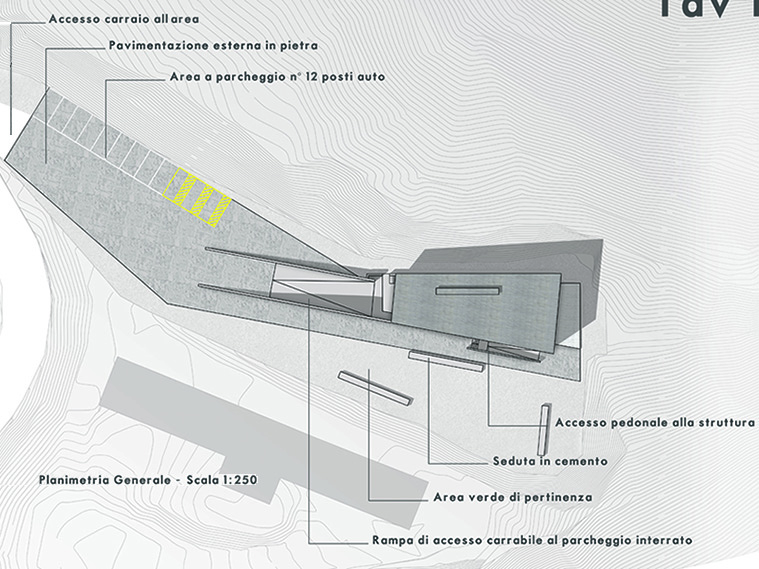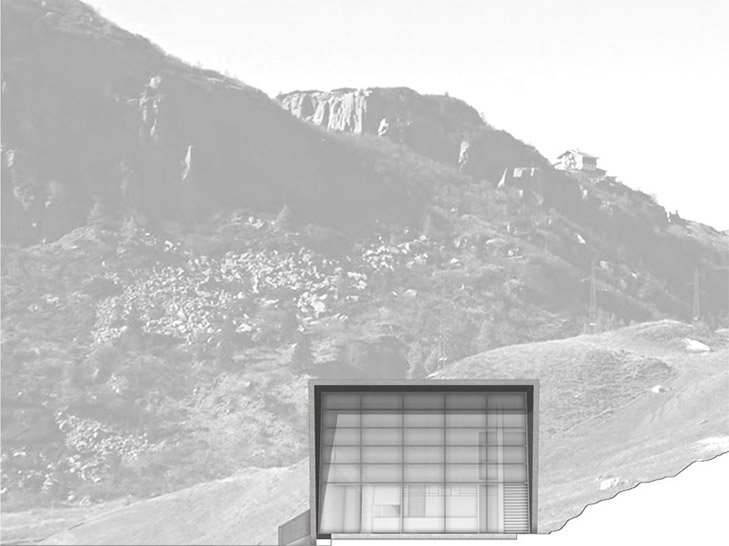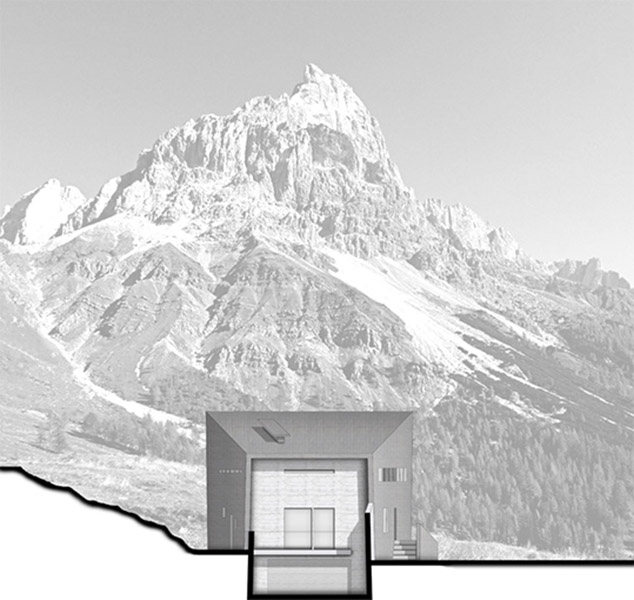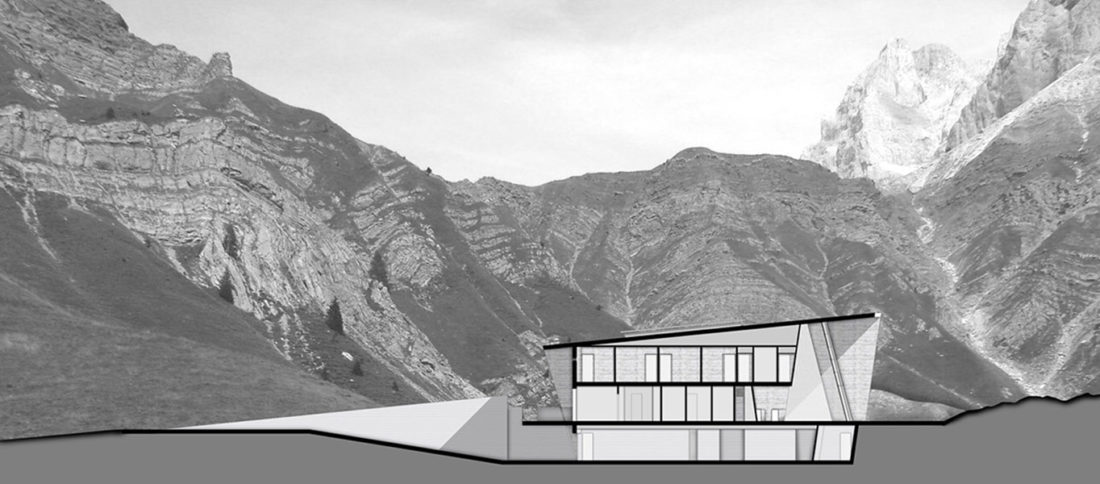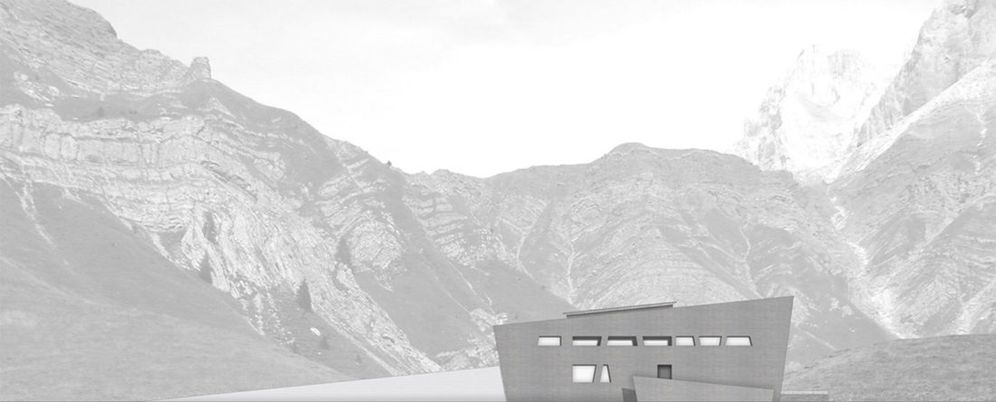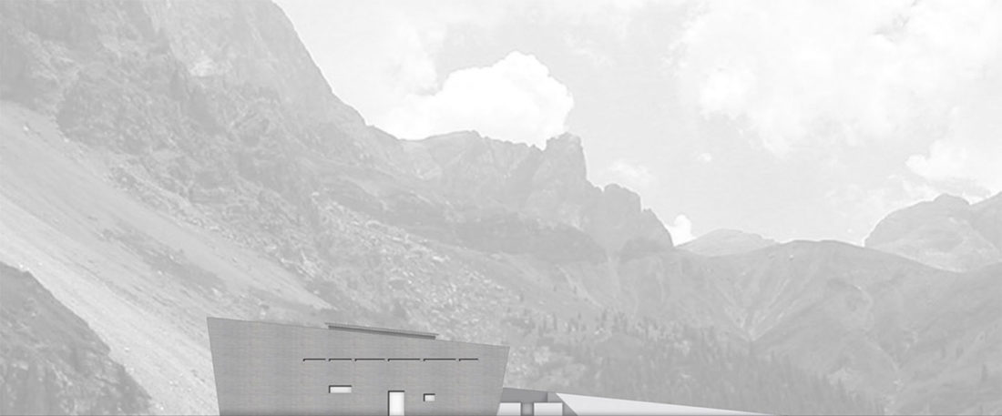MALGA FOSSE
The approach to the context, a harsh yet fragile landscape, was the basis of the project. The shape proposed strives to be as pure, clear and comprehensible as possibile, a splinter plunged i the ground that is to be observed as much as it provides a favoured point of observation. For this reason the trapezoidal plan opens up towards the “Cimon della Pala”, and the cover of the building gradually lifts up to create a telescope through which to observe the “enrosadira” of the Dolomites.
At the basement level the building provides six parking spaces, technical spaces that serve the main functions inside the building and a staircase that leads up to the ground floor. From the main entrance one reaches the reception and bar, located in the same block that is the focal point of the ground floor, with a chimney that provides a view of both the entrance hall and the dining room. This dining room represents the concept of telescope as its main feature is a great glass facade, tilted and exposed towards the mountains from which contact there is a direct contact with nature. By proceeding towards the north side, behind a great, tilted septum one finds the staircase that leads to the upper level where the rooms are located.
ADDRESS
Siror (TN), Italy
DATE
2012
Category
Architecture, Competition


