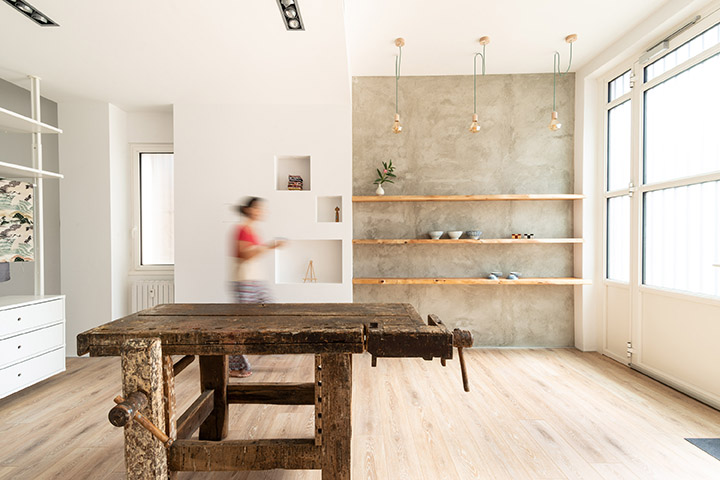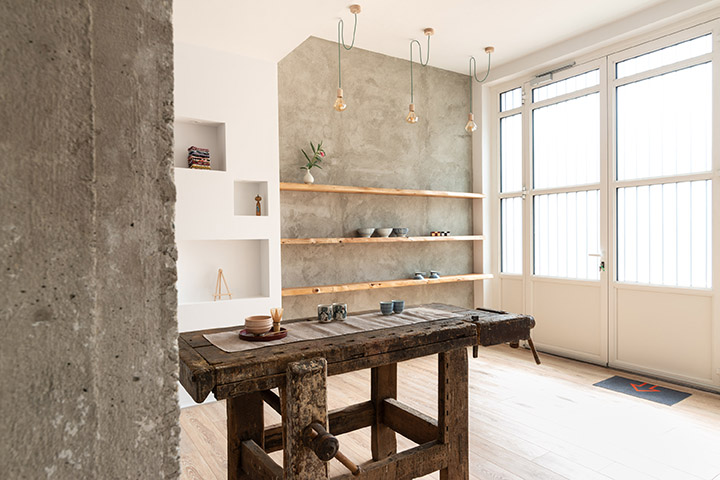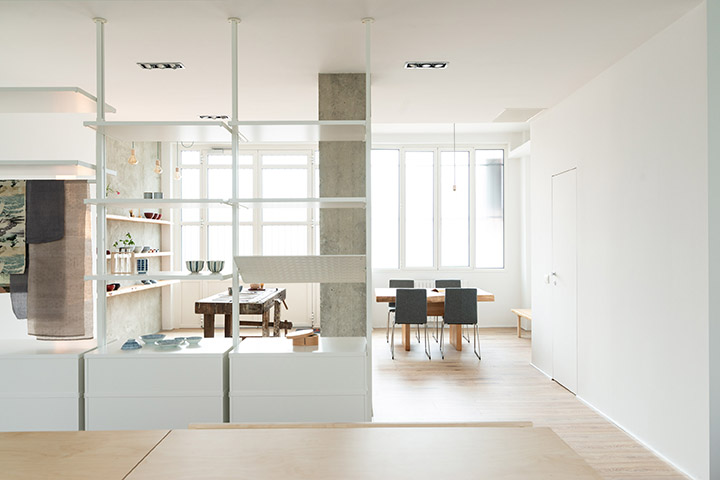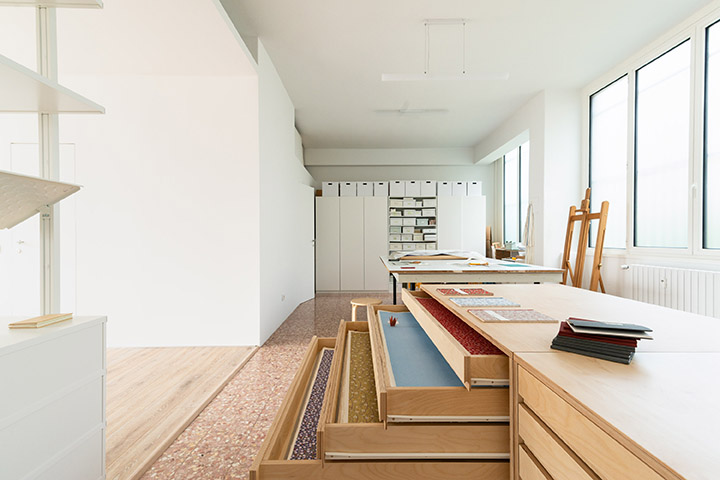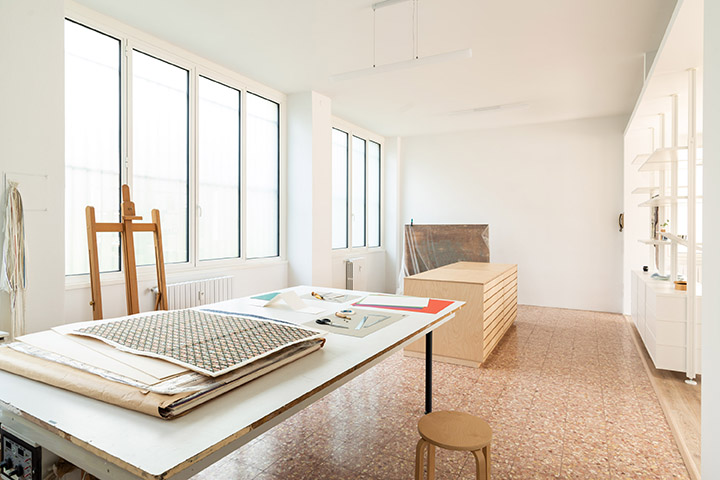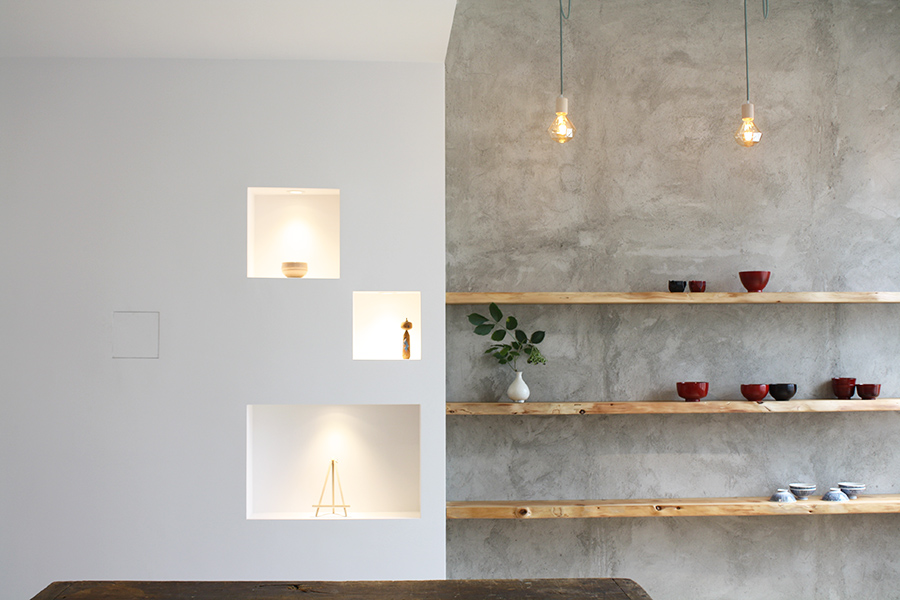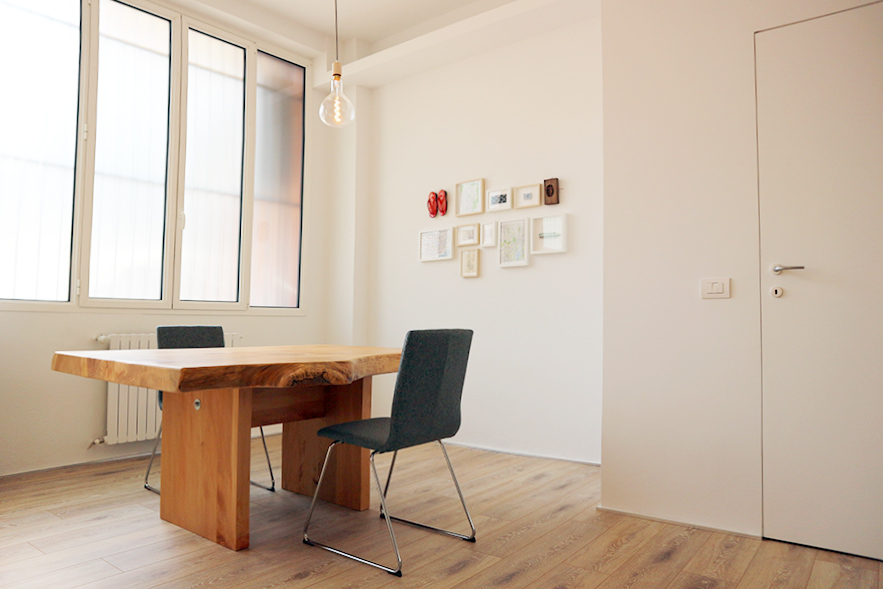MONO ARTE’S SHOWROOM
The Mono Arte showroom / workshop is located in the Bovisa district of Milan, where a craft industry has developed with the presence of many shops-laboratories. In particular, Mono Arte wanted to move from a simple artisan workshop to a multifunctional space, becoming a showroom while not abandoning its laboratory soul. This is why in the project the space was divided in two areas, not physically, but with the use of different materials and furnishings, while maintaining the original appearance of the place. Indeed, the space has been visually joined even more by deciding in the design phase to demolish a wall that separated the space into two rooms, making it an open space that dialogues while maintaining two different functions. For the laboratory area it was decided to leave the existing floor in Venetian tiles, while for the entrance area and showroom we chose a wooden board floor. The environment was further divided by the central part, an area that will be dedicated to the exhibition, from a lowering of the ceiling. This area is considered a filter zone between the two main rooms that let us glimpse the laboratory area so that even the customer of the showroom can breathe the air of the workshop that identifies this space. Even lighting differs in different environments, more technical in the laboratory and exhibition area, and warmer in the reception area.
Photo by Giorgio Gori
CLIENT
Mono Arte
ADDRESS
Milan (MI), Italy
DATE
2018
Category
Architecture, Design, Interior Design


