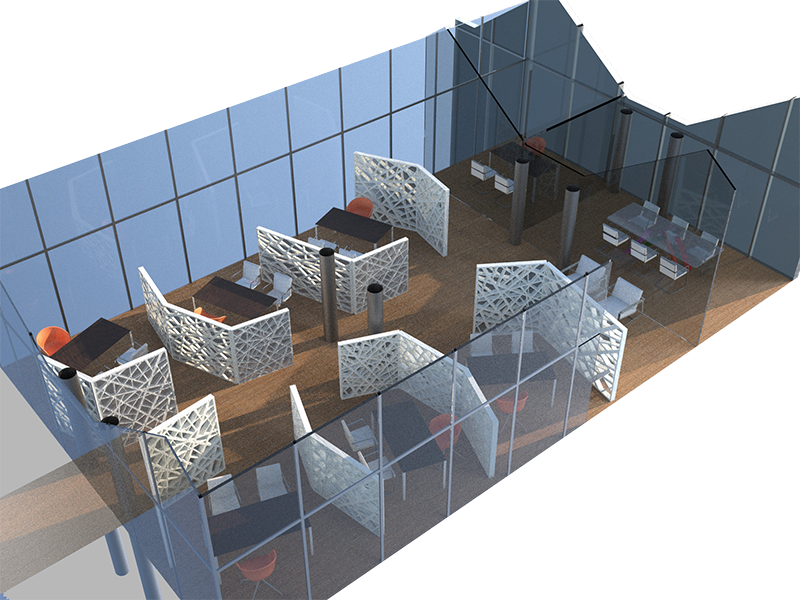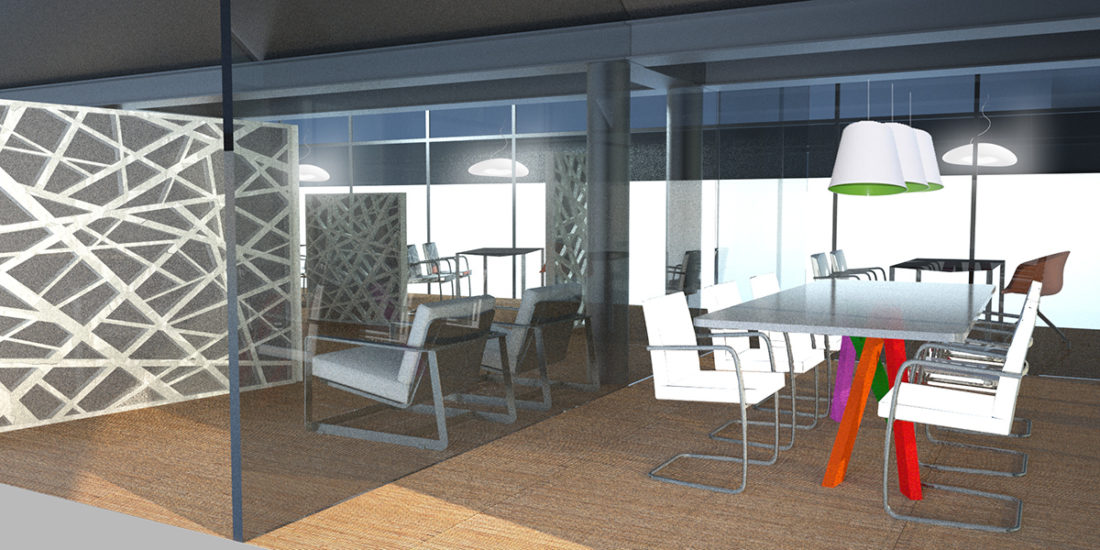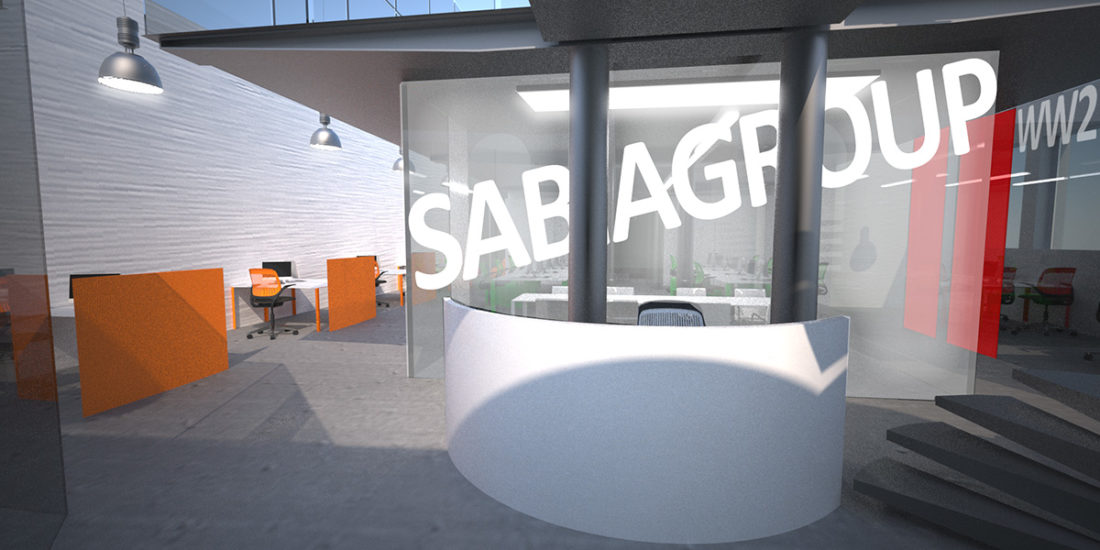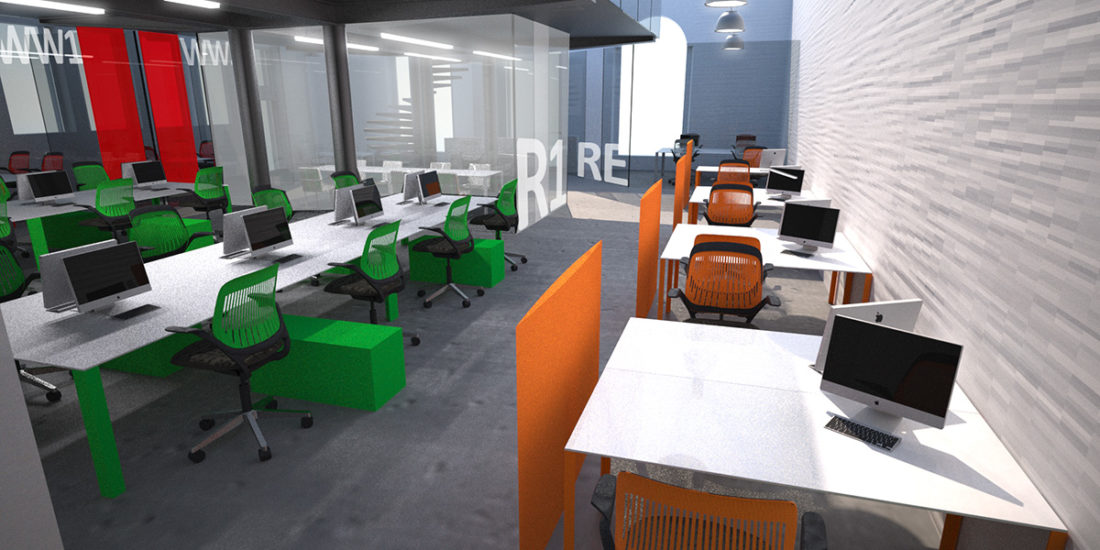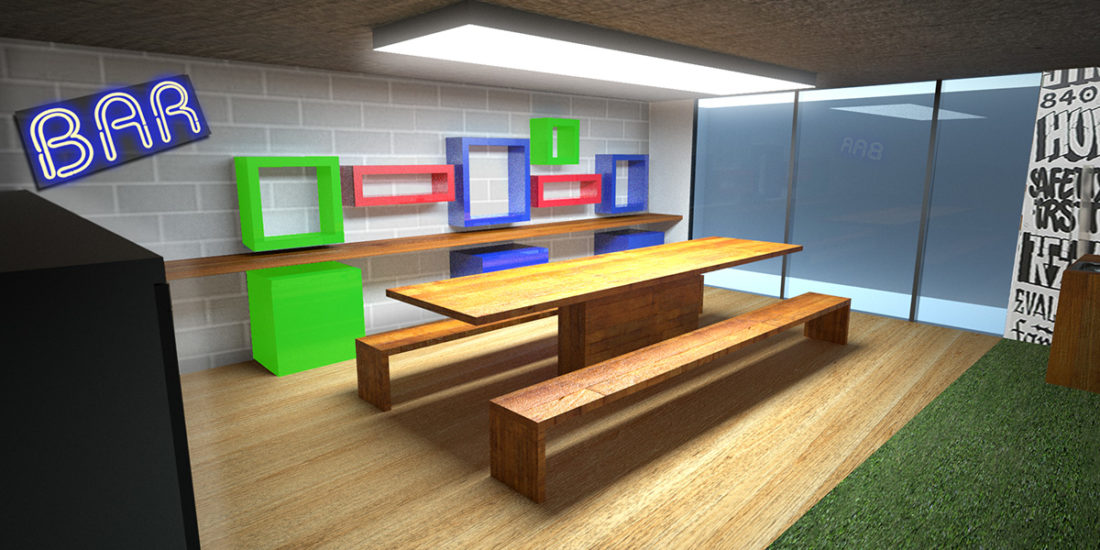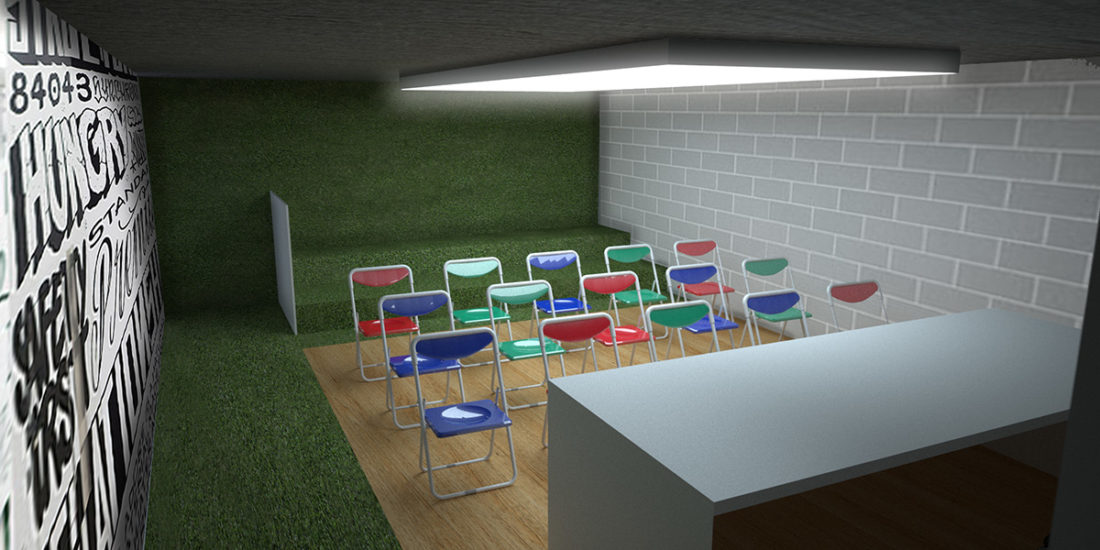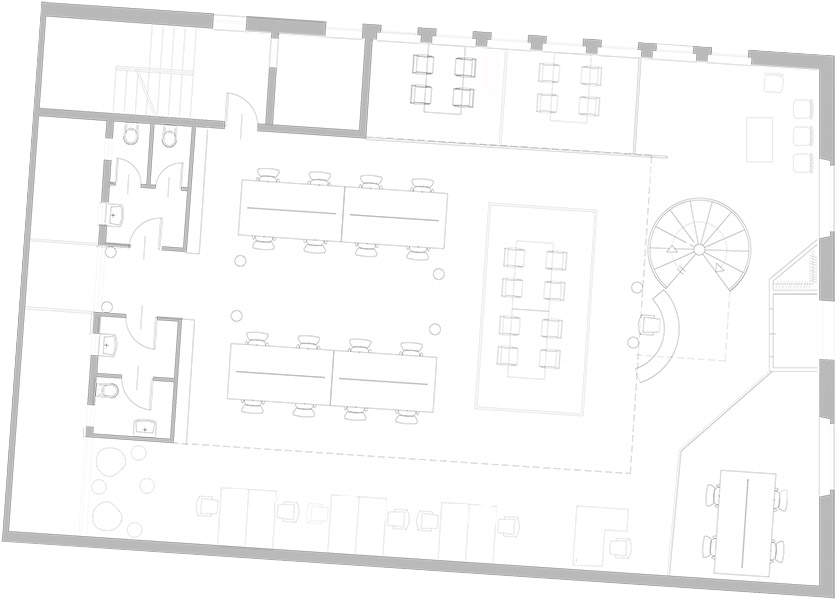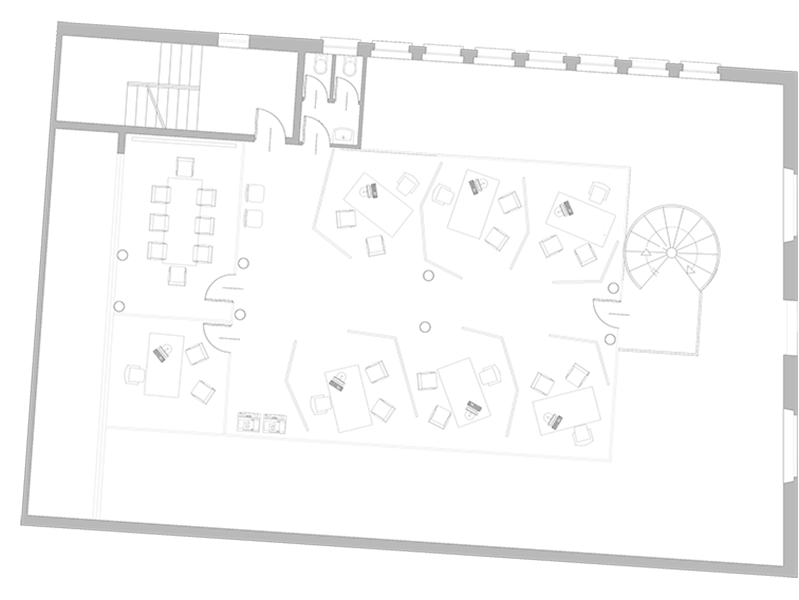SABIAGROUP WORKPLACE
The interior space of the office was designed for an insurance company. On the ground floor operative stations were divided through a colour code that corresponded to the kind of activity and the spatial composition of the station. On the top floor a suspended aquarium of glass was created to host executive stations, a meeting area separated with acoustic isolating panels, that also gave an interesting aesthetic to the space. The basement floor hosted a recreational space that used graffiti and synthetic grass to create a fun street like look, to distinguish itself from the working spaces. It also hosted a bar area that reprised the colours of the pantone chairs used in the recreational area.
CLIENT
Sabiagroup s.r.l.
ADDRESS
Seregno (MB), Italy
DATE
2013
Category
Interior Design


