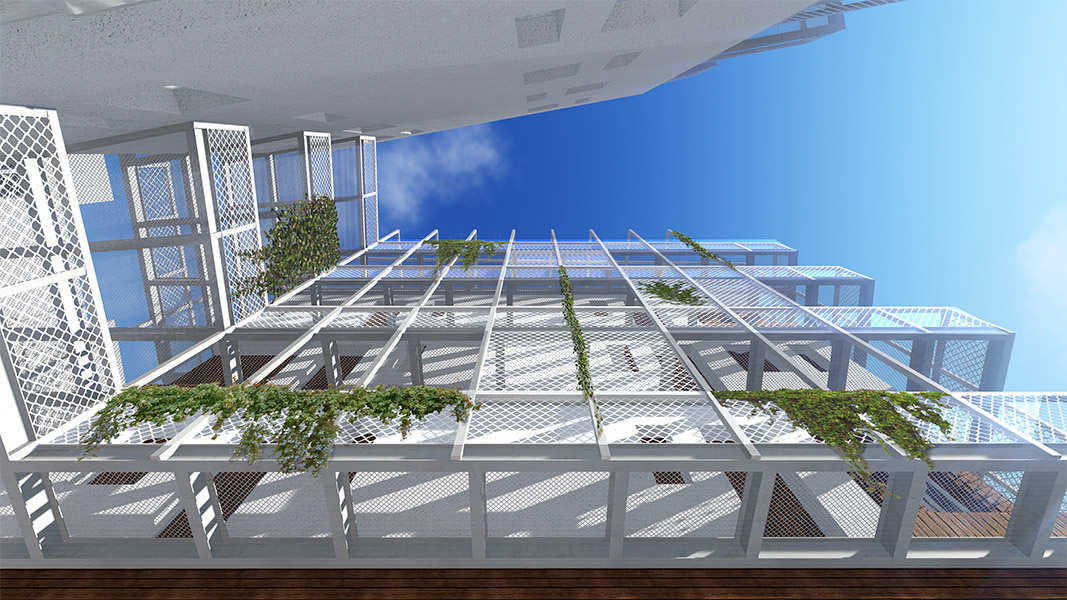VALENCIA SOCIAL HOUSING
The project is located in the hearth of the historical centre of Valencia, the El Carme district and its aim is to create a new focal point in the urban fabric attractive for residents, locals and tourists. The new building is integrated in the typical context by reflection of the immediate urban fabric on the shape and orientation of the buildings. The closed courtyard residential typology is fragmented in order to provide a feeling of openness and lightness of the block. This resulted in the formation of three separate volumes encompassed by metal passarella. The voids created between the volumes ensure good natural lighting and ventilation in the liveable spaces.
The goal of the residential complex is to provide space for both habitation and social interaction. This purpose is achieved in the project through the passarella which provides semi-public open areas surrounding the apartments. The interior is extended on the passarella in the form of wooden benches, which bring homely coziness to the exterior as well. The roofs of two of the buildings are designed as semi-public gardens, providing the residence with space for leisure and gatherings
On the ground floor there are no boundaries between the interior and exterior. The solid character of the residential volumes is juxtaposed with the light transparent structure of the ground floor, which accentuates the accessible nature of the public spaces. The shops, the cafe and the foyer are enclosed with floor to ceiling glass panels, in order to ensure free circulation and visual connection throughout the allotment. A stage and a plaza recessed into the ground are situated in the middle of the site, which will serve as an attraction for citizens and tourists.
ADDRESS
Valencia, Spain
DATE
2018
Category
Architecture, Competition, Urban Design








